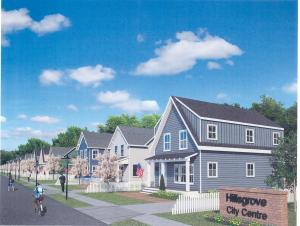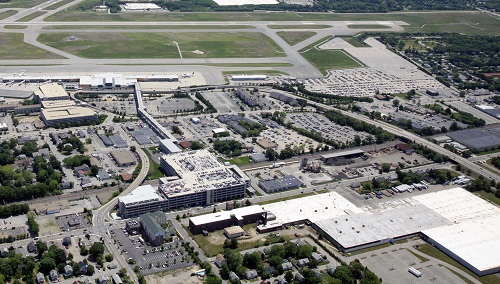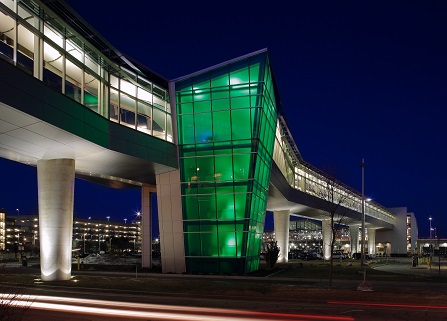
For years – more like decades – Post Road across from the airport and the land to the west on Jefferson Boulevard has been viewed as Warwick’s future main street. But Warwick City Centre, with its confluence of air, rail and vehicular transportation, has yet to see the commercial offices, retail and apartments envisioned in futuristic architectural renderings.
There has been private development, most notably the Hilton Garden Inn and the Hyatt Place hotels and the Iron Works restaurant. Now under a proposal granted master plan approval by the Planning Board last month, Great Point Group LLC would build a 75-unit condominium complex on nearly seven acres on Kilvert Street. It’s not the five- and six-story apartment towers once imagined for City Centre – rather, it is a condo consisting of 56 townhouse-style units on Kilvert Street and 19 single-family units on Graystone Street.
“The intermodal has been trying to get off the ground for years,” said Robert Lamoureux of Great Point Group. The intermodal zone that dates back to 1998 was designed to promote the development of the area that was eventually marketed as City Centre. The Interlink people mover connecting the airport terminal and rental car garage with its rail connection to MBTA service was viewed as the backbone to City Centre that would spark development. The city contracted Bulfinch Companies to aggregate smaller parcels within the intermodal zone as a means of providing sites for developers. Nothing happened of that effort.
Nor is Lamoureux banking on City Centre development to suddenly take off. He’s looking at the market now and sees opportunity.
“The demand for affordable housing is off the charts,” he said. He sees the development, Hillsgrove City Centre, as providing a “blend” between former mill houses and the future development of City Centre. His plan is to sell the 19 freestanding condos while renting the townhouse units. The freestanding single units would sell in the range of $255,000 to $299,000 he said. Great Point would manage the rental units.
Lamoureux sees his market as millennials looking for the easy commuting access provided by rail, the highway and the airport. In addition, he sees a demand from older couples looking to downsize while taking advantage of the robust housing market to sell their properties. He doesn’t see the development as a place for families with children.
Lamoureux is no stranger to the housing market. During his 35-year career in home construction, he has built about 1,800 units.
This project offers an irony in that Lamoureux is seeking a zone change from general industrial to A-7 Planned District Residential. When implemented, the intermodal zone was thought to stimulate higher density mixed use development. Now in place of 75-foot high apartments and offices is more of a suburban housing plan that meets market demand and in so doing could further stimulate long hoped for development at City Centre.
In its findings, the Planning Department concludes the development “is generally consistent” with the City’s Comprehensive Plan. Further, it finds the development consistent with principles that call for “increasing connectivity and walkability wherever possible, promoting centers of activity appropriate to conditions, whether a mixed use transit oriented City Centre.”
The Planning Board forwarded its recommendation for a change in zoning to the City Council, which is expected to consider first passage of a zone change on Feb. 22. Assuming second passage, Lamoureux would still need to return to the Planning Board for preliminary and then final approval of development plans\.
https://warwickonline.com/stories/condo-plan-first-residential-developme...



 Share This
Share This